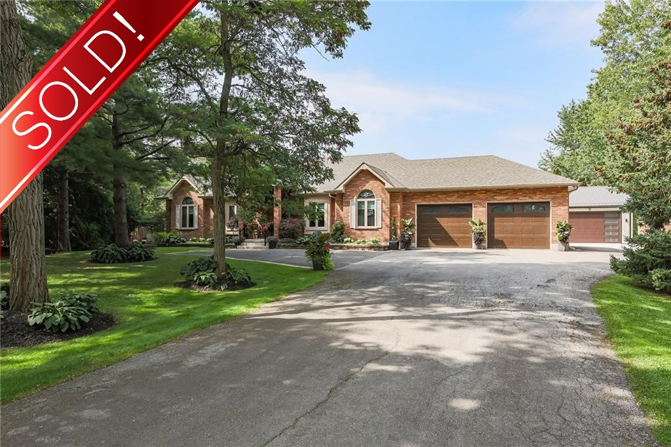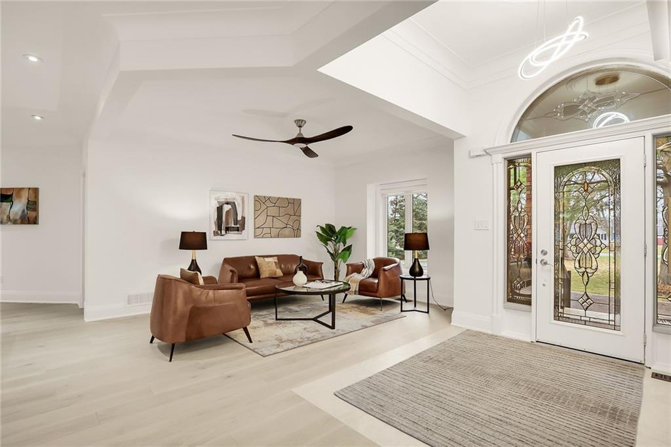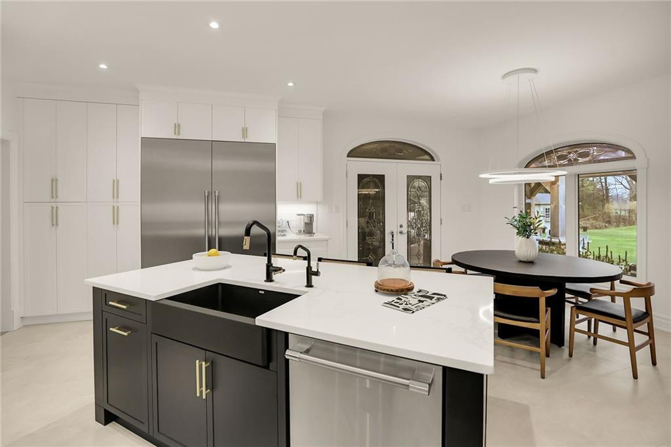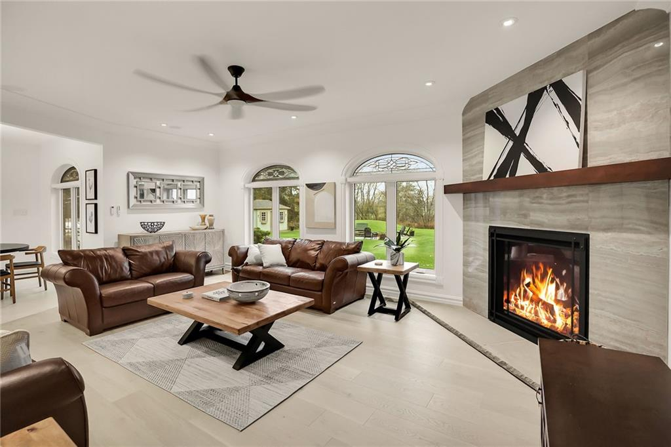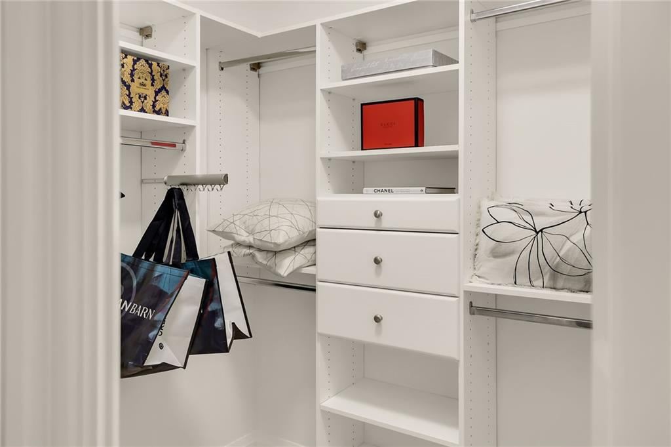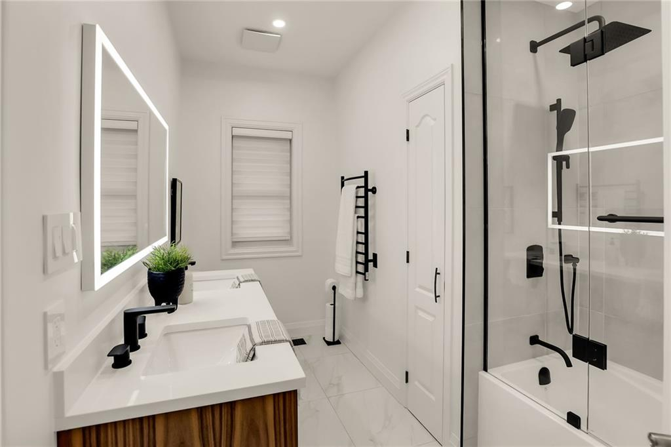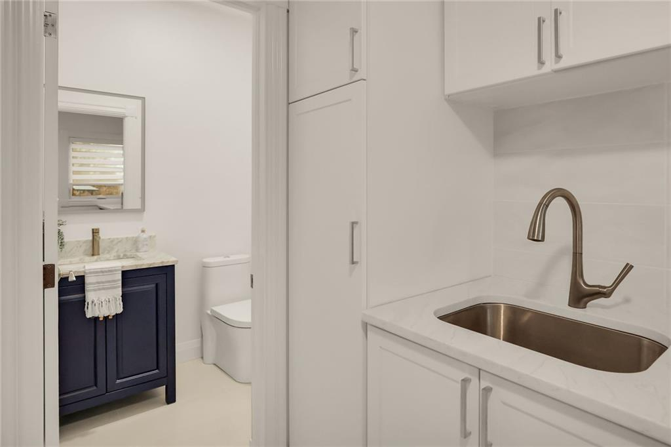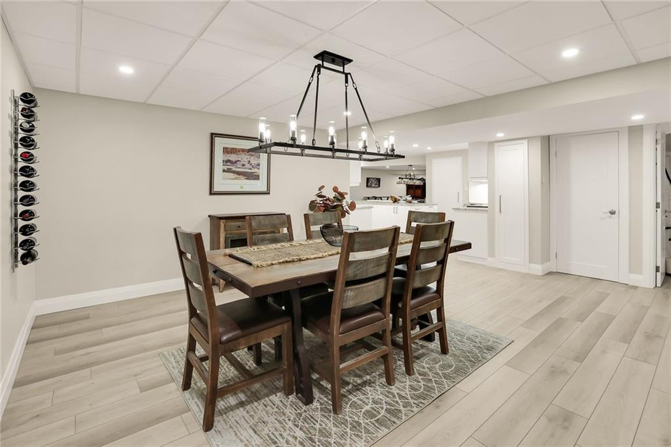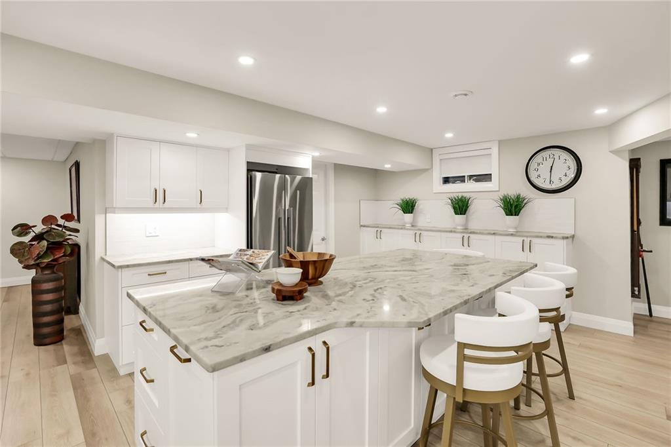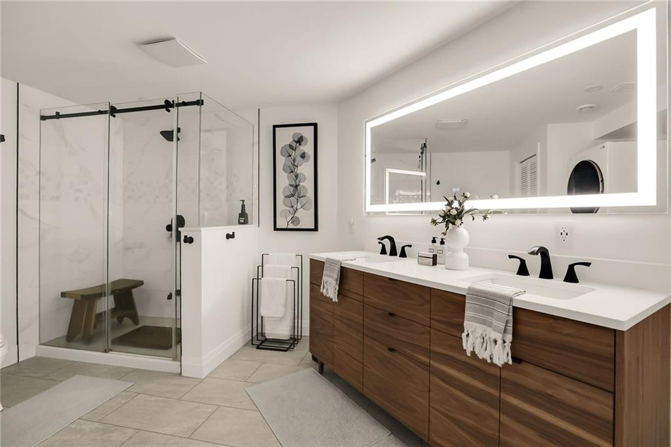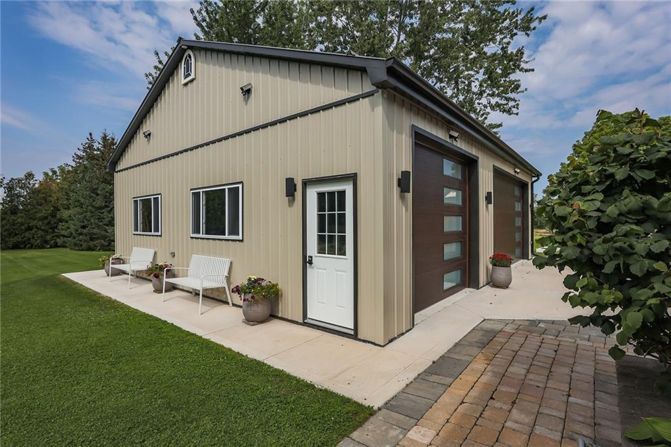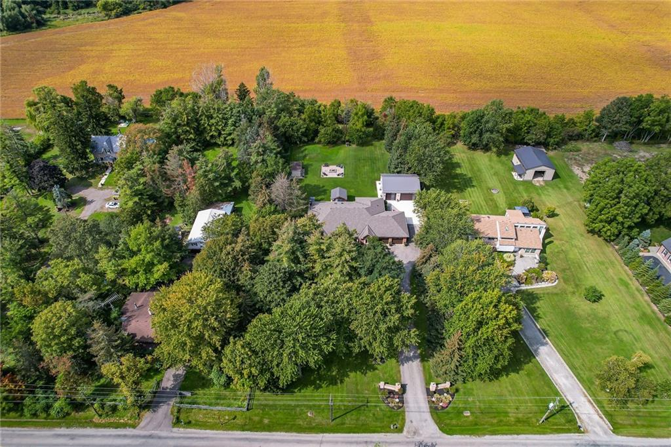Description
Welcome to 1230 Woodburn Rd! Enjoy life in this executive custom-built sprawling brick ranch style home with over 6,000 sf of finished living space, sitting on a fantastic 1.35 AC private lot, just 5 minutes from Walmart Plaza, enjoy country living but still close to most amenities. This home has been renovated over the past 2 years from top to bottom with high end finishes, it’s practically brand new with exceptional living space on both levels. The open concept design seamlessly connects the living spaces creating a welcoming atmosphere for family & guests. Main level features a large foyer with 10’ ceilings, 9’ throughout, new 7 ½” hardwood flooring, 4 bedrooms including the primary with luxurious spa like ensuite. Bathrooms have custom glass shower enclosures & heated towel racks. There is a dining room & custom chef’s dream kitchen with soft close & dove tail cabinets, quartz counters, high end Thermador appliances including the full side by side fridge/freezer, & 6 burner gas range with Wi-Fi, Family room with gas fireplace and panoramic views of the yard. The lower level 3,000 sf features 2 bedrooms, family room with fireplace, pool room, 4 pc bath with laundry, & custom kitchen with 8.6’ island, granite counters & walk in pantry, a perfect inlaw set up! Attached garage for 3 cars detached 6 car garage/shop 36x32 with 2 overhead bay doors, 100 amp sub panel & rough in for future gas heating. Inquire further for a full upgrade/feature list…too much to mention!
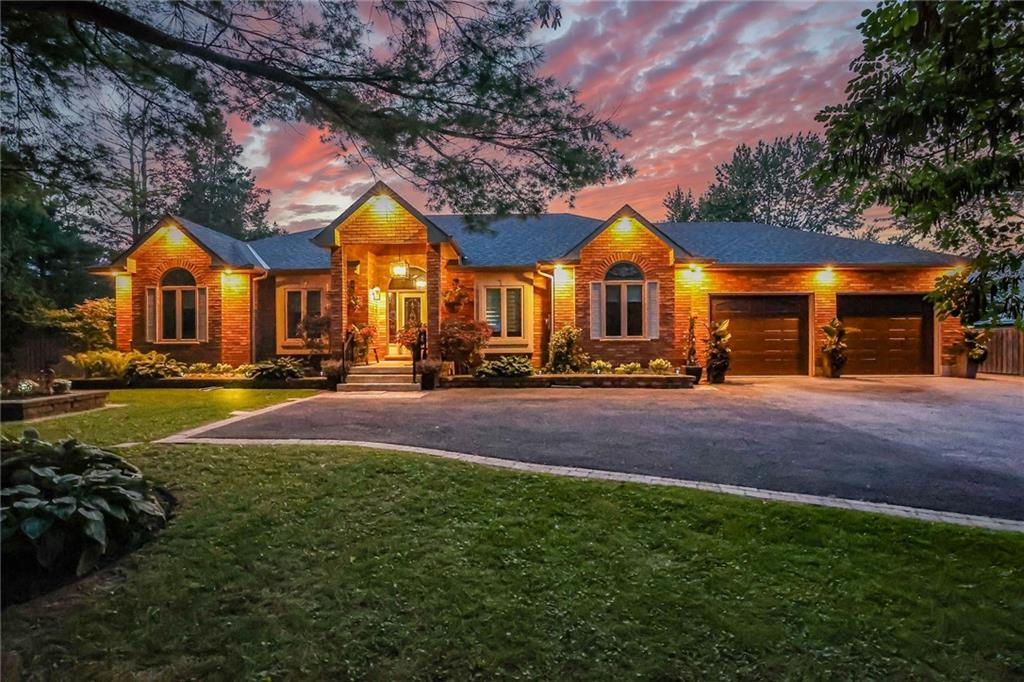
Property Details
Features
Amenities
Bar, Billiards Room, Cable TV, Cathedral Ceiling, Garden, Kitchenware, Large Kitchen Island, Pantry, Walk-In Closets, Wireless Internet.
Appliances
Bar Refrigerator, Central Air Conditioning, Cook Top Range, Dishwasher, Dryer, Fixtures, Freezer, Gas Appliances, Kitchen Island, Kitchen Sink, Microwave Oven, Oven, Range/Oven, Refrigerator, Stainless Steel, Washer & Dryer.
General Features
Fireplace, Heat, Parking, Private.
Interior features
Air Conditioning, Bar, Bar-Dry, Breakfast bar, Built-in Bookcases/Shelves, Cathedral/Vaulted/Trey Ceiling, Ceiling Fans, Chandelier, Decorative Lighting, Fire Alarm, High Ceilings, Kitchen Accomodates Catering, Kitchen Island, Network/Internet Wired, Quartz Counter Tops, Recessed Lighting, Sliding Door, Smoke Alarm, Solid Surface Counters, Solid Wood Doors, Walk-In Closet, Washer and dryer.
Rooms
Basement, Family Room, Formal Dining Room, Guest Room, Inside Laundry, Kitchen/Dining Combo, Laundry Room, Living Room, Recreation Room, Separate Family Room, Storage Room, Utility Room, Walk-In Pantry.
Exterior features
Barbecue, Deck, Exterior Lighting, Fencing, Fireplace/Fire Pit, Gazebo, Large Open Gathering Space, Open Porch(es), Patio, Shaded Area(s), Sunny Area(s).
Exterior finish
Brick.
Roof type
Asphalt, Composition Shingle.
Flooring
Hardwood, Tile, Wood.
Parking
Built-in, Covered, Driveway, Garage, Guest, Off Street, Open, Paved or Surfaced.
View
Garden View, Landscape, Panoramic, Scenic View, Trees, View, West, Wooded.
Additional Resources
Defining the luxury real estate market in Hamilton-Burlington, CA.
This listing on LuxuryRealEstate.com
1230 Woodburn Rd, Hannon - YouTube



